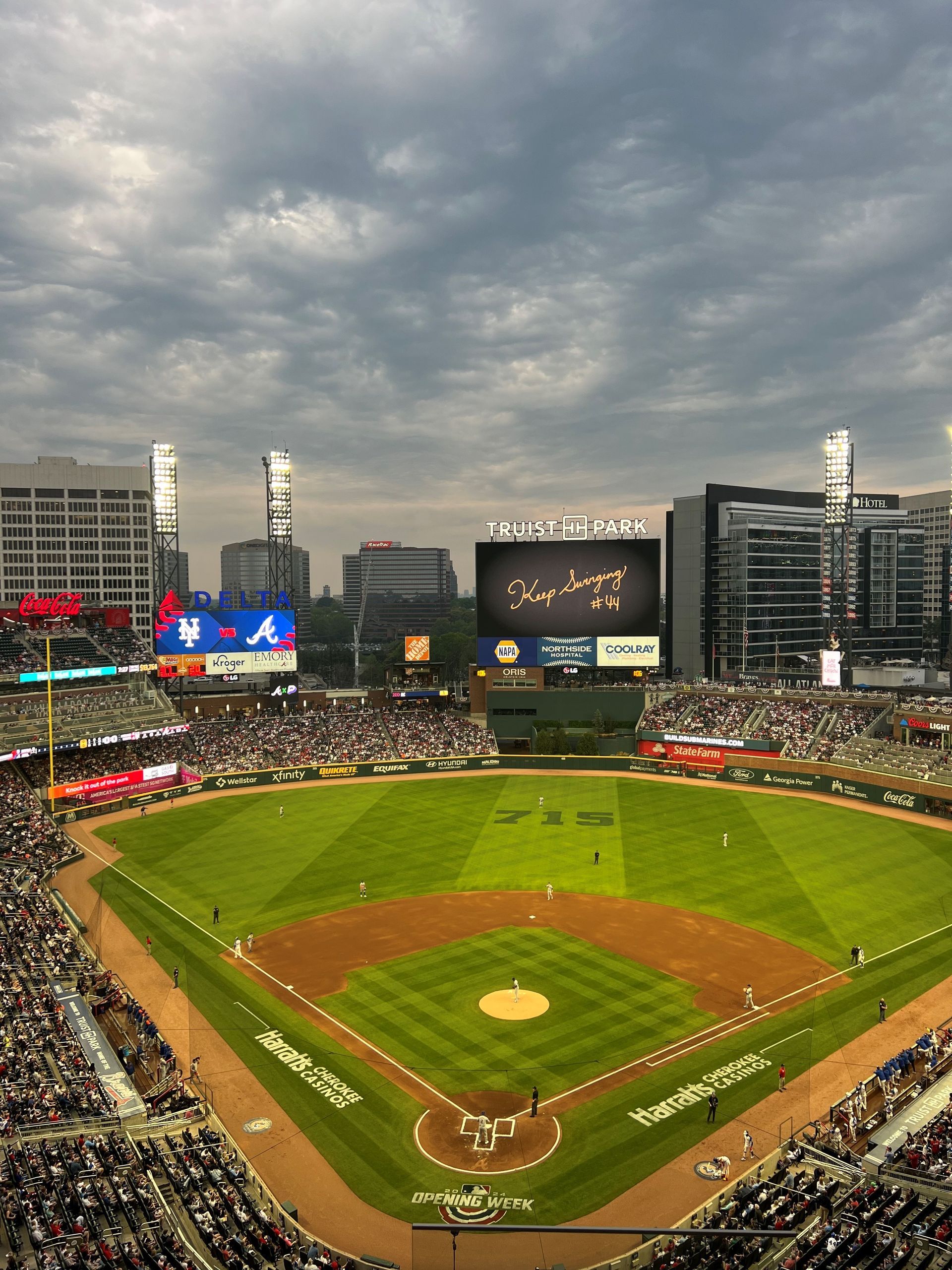Carson Building – Structural Design for the Human Work Experience

The Carson Group's new office building is a part of the 500-acre Heartwood Preserve development in Omaha. The architecture of this building aligns with Carson's desire to provide a work-life experience for its people and an inviting environment for clients. This office building serves as a "beacon for talent" through its architectural form, high-performance office space and energizing social spaces including a fitness area, café, balcony, social spaces and "sit stair". The "sit stair" is in Carson's two story lobby and serves as both a relaxed social space and a place for an "all hands" meeting in view of the 16 ft by 14 ft video wall. They also have a rooftop terrace with a bar, lounge, outdoor seating and a NanaWall folding glass door system.
To read more about the structural design focused on human work experience, the article below from Modern Steel Construction touches on all fronts of the design and build.


